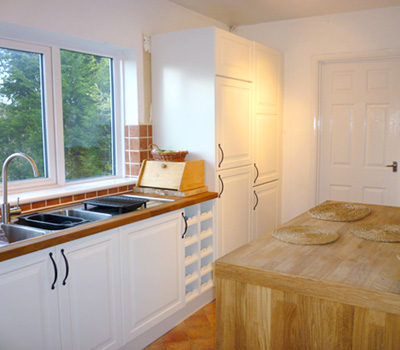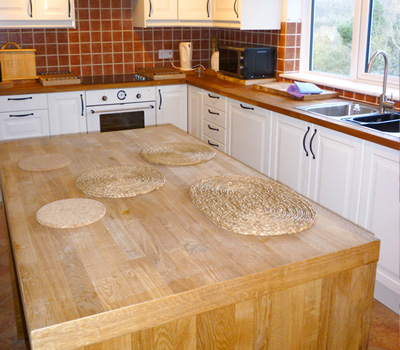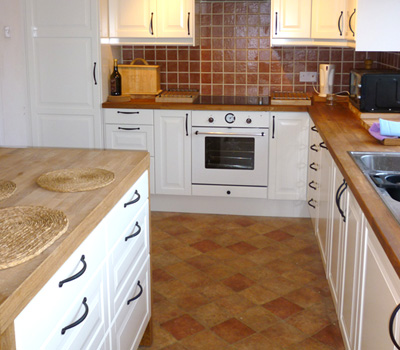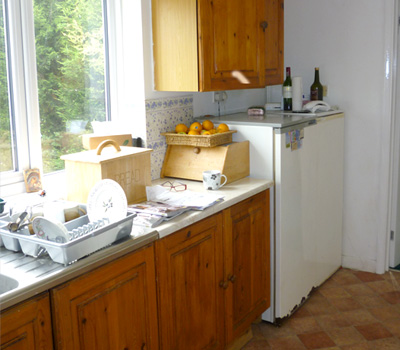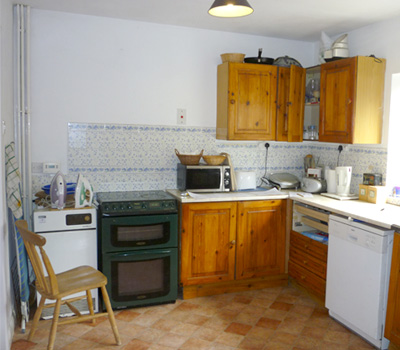
This was a total re-fit of a large (2m x 5m) kitchen, plus adjoining utility room using IKEA units. This comprised complete project management from outset to completion, including disposing of the old units, plus helping the client to plan the design and select units.
It also involved tiling around the sink, and additional electrical sockets, plus some plumbing work. In order to control costs, where able, I handle all aspects of the project without having to employ other tradesmen. The kitchen was finished with the creation of a new, custom made, window sill.
Budget/Timescale
Total Cost: £8,500 (units £4,230)Timing: 12 Days

“Quotations are worked out on a daily rate of around £150.00 to £200.00 per day, depending on the complexity of the job, plus all materials. The idea is really to take a practical approach towards the job as a whole.”
